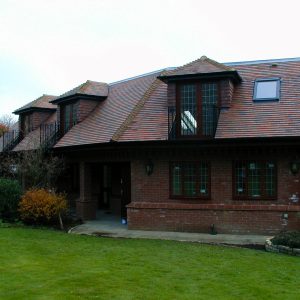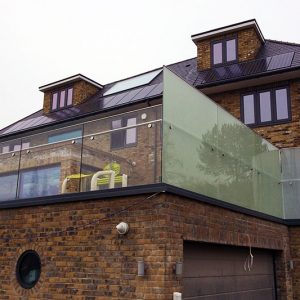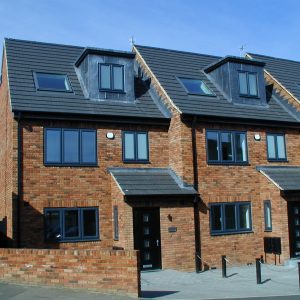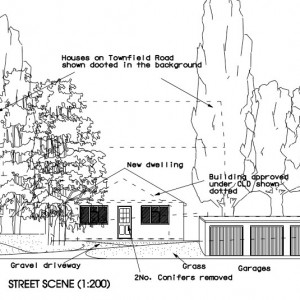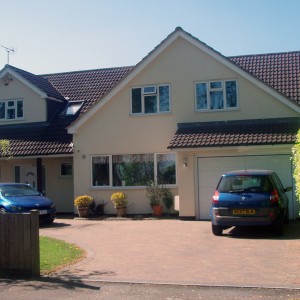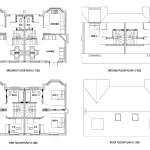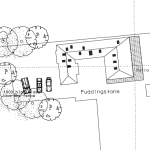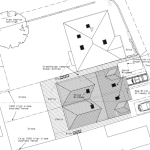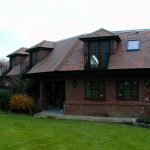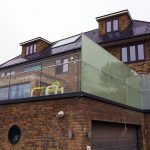Case Studies
-

Maximising a triple garage loft space
This project was to extend over an existing triple garage to create a large space for our clients preferred use.
The design was created to blend sympathetically with the existing building and we introduced a builder who ensured that the materials used all blended seamlessly with the original building.
Maximising the light was a particular requirement.
The project was completed on time and within budget.
-

An Ambitious Proposal
This property being on a steep slope afforded the benefit of a basement for garaging and a gym.
The roof provided a very usable space for two bedrooms with en-suites.
The entrance hall and stairs provided a beautiful light centre to the whole home.
The conservatory style kitchen/family room is a stunning feature.
Air conditioning and underfloor heating feature on every floor.
Spectacular gates and other features really enhance the overall effect.
-

Bungalow to 3 Terraced Houses
Our client approached us to maximise the value of their property, a corner plot with an ageing bungalow. We drew up plans to knock the bungalow down and replace it with 3 terraced townhouses. These townhouses with their modern grey windows and bi-fold doors provided our client with a great return on investment and three […]
-

New build on corner plot
Using existing garden space for the construction of a two bedroom bungalow
-

Double Storey Extension Front and Rear
A transformation to a 5 bedroom house with increased roadside appeal.

