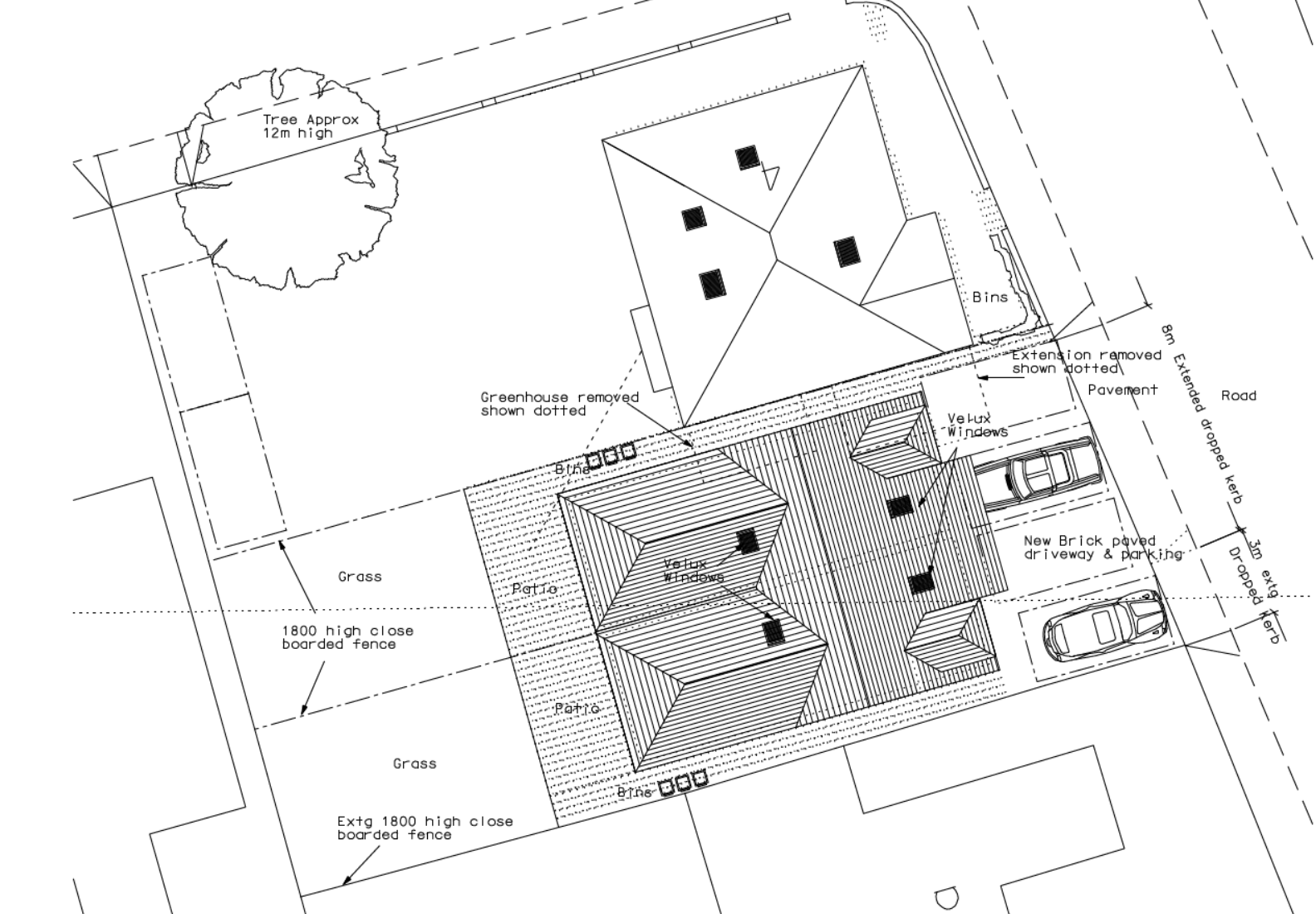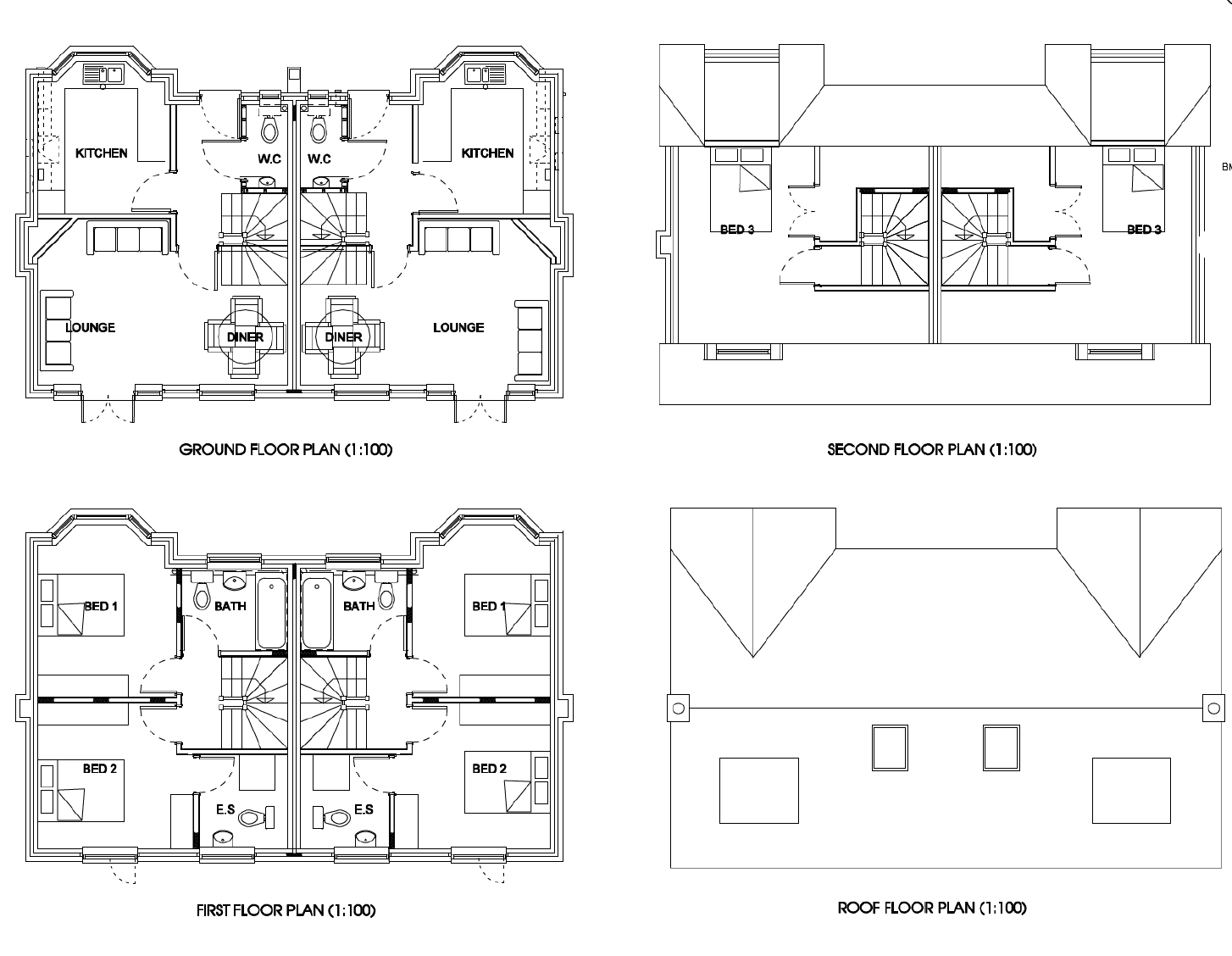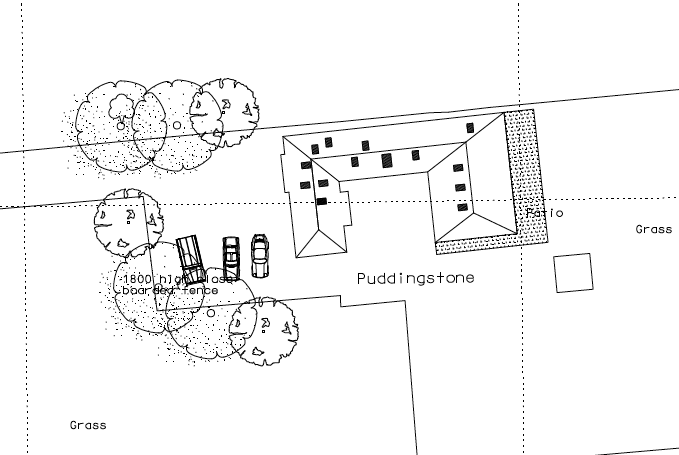Could I project manage the work myself?
Of course, but with Prestige you get over 40 years of experience which helps us foresee any pitfalls saving you time and money.
How do I apply for planning permission?
Prestige have been working with the council planning offices for many years and will take care of design, planning and building regulation approval.
How much do you charge?
This is entirely to do with the size and complexity of the project. We generally charge a fixed price fee for most projects and will happily give you an obligation free quote.
What is a building inspector?
A building inspector is provided by the local authority to check the project at certain stages to ensure that the building work meets the structural requirements and safety regulations. The local authority charges a fee for this service. Having the work signed of by the building inspector is mandatory and failure to do so can result in problems when trying to sell your property.
What guarantee do I receive?
Prestige will apply for a Certificate of Completion from the Building Inspector on your behalf. All other specialist product guarantees will be provided. We will create an incentive for the builder to return after a few months to attend to any minor servicing issues as necessary.
How much will it cost and how do I pay everybody?
Prestige will arrange budgets and a payment schedule for you. We also have online budget tools to help you decide what is affordable.
What happens if something goes wrong?
With careful preparation and the right builders, risks and reduced. Prestige are always on hand to take care of issues and act as contact between yourself and the contractors.
Your Title Goes HereHow do I go about choosing and ordering windows, kitchens, bathrooms and other fittings in time for them to be fitted?
Prestige provides you with a shopping list and can assist you in sourcing and ordering the specialist items that you may need.



