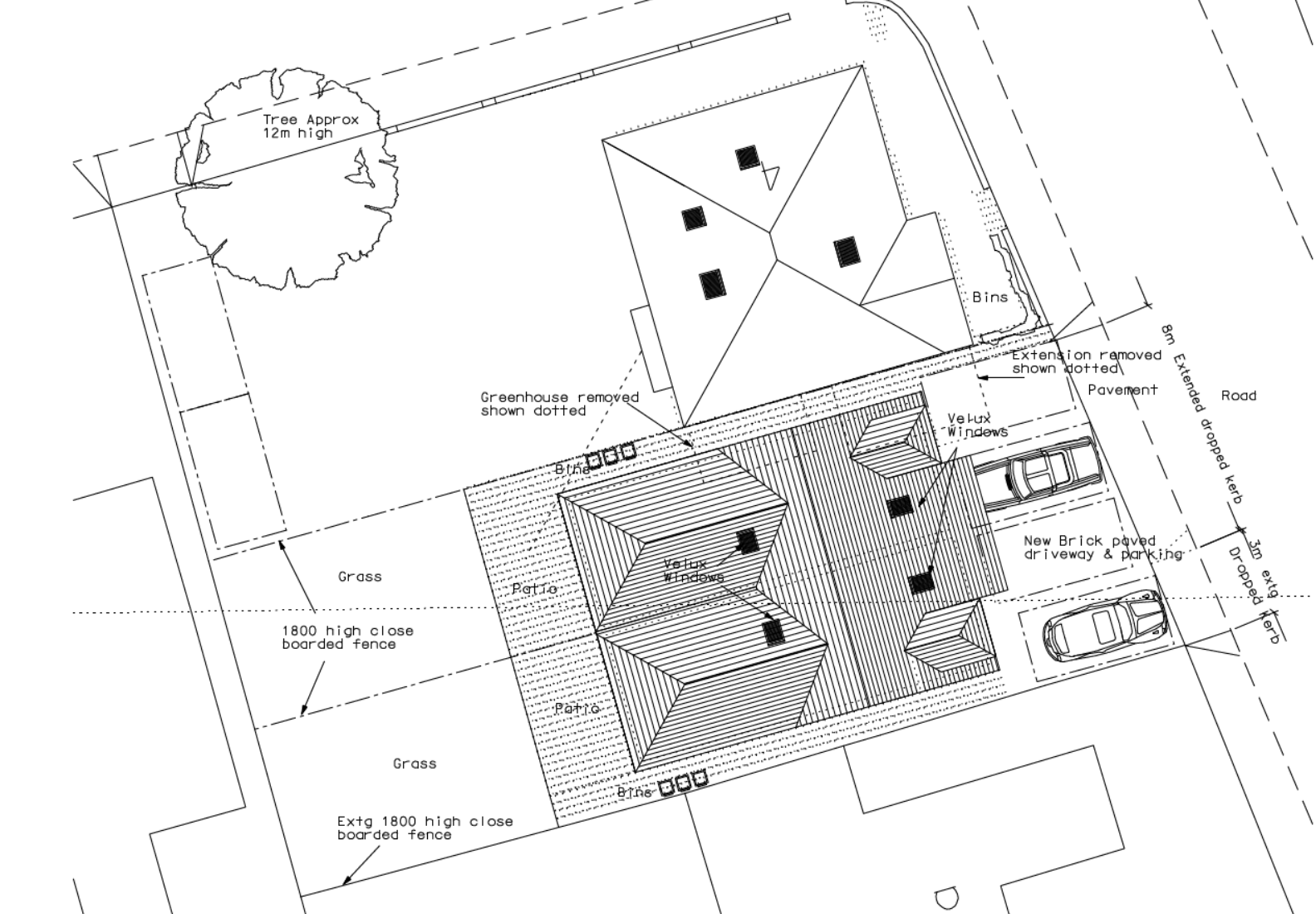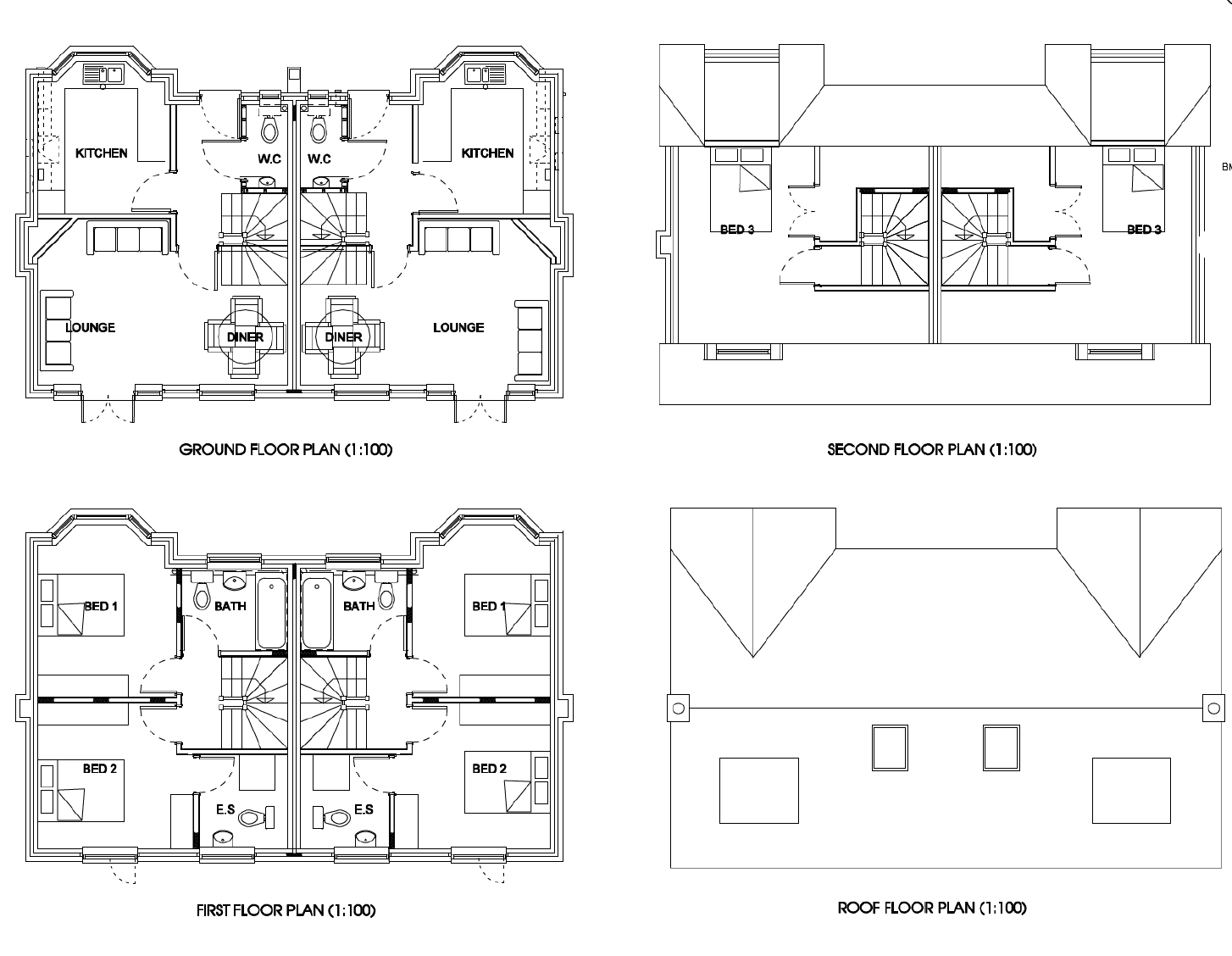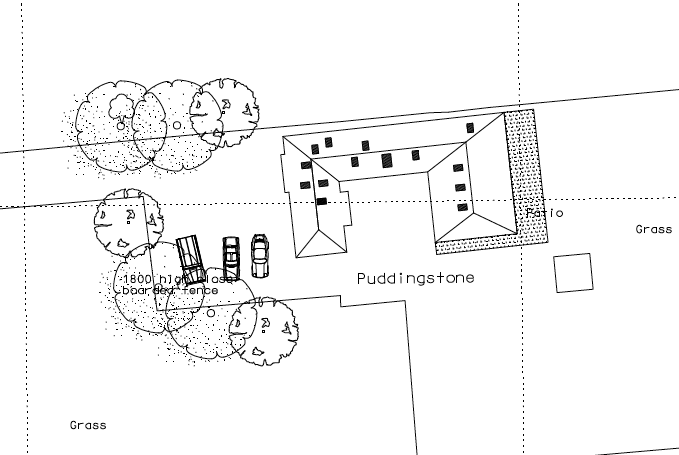The first step when thinking about extending your property or developing a new one is to know and understand what it and is not possible. We have decades of experience in the home extension and new build markets and an initial visit from one of our experts will explore the possibilities that your property has to offer.
During our initial survey we can advise you on any local planning restrictions and structural limitations.
Architectural Services
Our architectural services team provides a professional service from concept of designs through to Building Regulations approval. Using state of the art 3D imaging software we can provide you with a three dimensional image of your project and even a walk through showing the space in all seasons and times of day.
Our Planning Service
- Survey of existing property/location
- Review existing plans and elevations, obtain OS plan
- Apply changes and additions showing options
- Checking conformity to local authority guidelines
- Enter application for planning permission and/or Lawful Development Certificate
- Contact planning officer to ensure that case gets best hearing
- Make amendments to plans as necessary
- Enter planning appeal (if necessary)
- Draw detailed construction drawings for building regulation approval
- Structural engineer produces calculations for any structural amendments.




